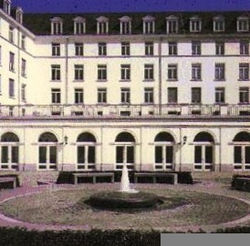Beautyof Place.com Resilient-Urbanism.com

AG PONT-NEUF OFFICE BUILDING AND CONFERENCE CENTER
BRUSSELS, BELGIUM
The AG Building was designed and built for AG Insurance the largest private landowner of Belgium. This new building is an integral part of the Rue de laeken ~ Rue du Pont Neuf Reconstruction Project (Link to project).
At a time when most corporations were leaving the center city, AG wanted to maintain their headquarters in downtown Brussels adding new office space and conference center.
 |  |  |
|---|---|---|
 |  |  |
 |  |  |
 |  |  |
 |  |  |
 |  |  |
 |  |  |
 |  |
Built: 1992-5
Size: 18,000m2 plus underground parking
Materials: Concrete structure, stucco facade, wood casement windows
Design Architect: Joanna Alimanestianu,
Architect of Record: Les Architectes Polak
Design Team: M.Pierard, Ch.Washer, F.Gatti
This new building replaced the existing Blue Tower, a 9 story, podium type tower barely 15 years old. This glass and steel tower was the first to be raised in Brussels. First two wings were built on either side of the Blue Tower. The employees of the Tower then moved into both new spaces. The Blue Tower was demolished and the central core with main entrance was built connecting the two wings to create an L-shaped building along two perpendicular streets.
This building was the first low-rise office building with stucco facades, traditional wood windows, and slopped roofs with mansard windows, to be built in Brussels after WW2.
This new building reconnected the fragmented urban fabric and revitalized the damaged neighborhood.